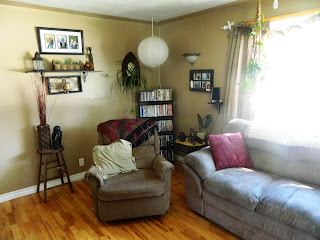Welcome to Part 4 of 8 of our little home tour. You can find Part 1 - Kitchen; here. Part 2 - Dining Room; here and Part 3 - Playroom; here.
Here is our little living room. Directly off both the dining room and kitchen, it isn't used much during the day, but at night it's where the boy and I put our feet up at the end of the day and spend our quiet nights together, chatting quietly, catching up on our favourite shows and unwinding.
As far as renovations go, we didn't do much in this room. We painted the walls before we moved in so we'd have a room that felt like ours while everything else was happening in the house. (I strongly reccommend doing this to any prospective renovaters.. You need a space to relax and get away from the mess of the house if you're going to be living in chaos!!) We replaced the trim & baseboards along the way and added new light fixtures, but that's pretty much it. Later this year we'll be replacing the 7 foot window with something that actually keeps the weather out and once the littlest one has grown a bit, it will be time for some new furniture.
Speaking of the littlest one, he takes up quite a bit of the living room right now, sure, there is a playroom.. but we like him being a little closer what with being a baby and all. :) I'm not sure why we felt the need to make a playspace for him though, since all he really does is stand and cruise along the furniture and make mad dashes for the stairs - which are finally gated... and the coffee table has been removed for the time being.
So, the living room is a mish mash of furniture and pieces and things that we've collected along the way. It's comfortable, it's a place to relax. It is well-used and well-loved.










0 comments:
Post a Comment