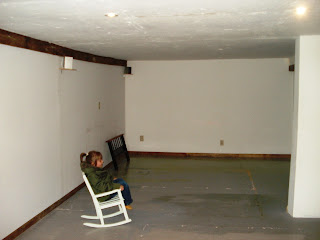Welcome to Part 3 of 8 of our little home tour. You can find Part 1 - Kitchen; here. and Part 2 - Dining Room; here.
As I've mentioned before, our home is very, very old and thus doesn't have a basement useable for much other than storage that doesn't mind getting a little damp. It was important to us while house house shopping, that the kids get a little space to themselves. The baby has a small corner to call his own in the living room, currently, but when he gets a little older, we'll move his things into the playroom as well.
I'll admit, while I would love to have a basement/rec room type thing one day, it is nice having the kids on the same level as us for the time being.
The playroom used to be alot bigger.. way too big as far as I'm concerned, but we remedied that by building a bigger room for Ms. Hailey as the very end, a room with a closet, something that the smaller bedrooms upstairs don't have (but we'll get to that later!). So with the new wall came new floors (there was only a painted plywood sub-floor when we moved in) and we downsized alot of the junk that the kids had outgrown. During the winter months, the playroom gets alot of mileage and I'm grateful that the kids have a place for their things that they can call theirs..
Here are some before and afters. The room is right off the kitchen, and the white door belongs to Hailey, while the wooden pocket doors leads to the workshop/laundry room. The first picture with Hailey in the rocker is what the room looked like when we bought the house, the 3 following are what it looked like when it was filled with their things and the last set are what it looks like in it's current state. Enjoy!

As I've mentioned before, our home is very, very old and thus doesn't have a basement useable for much other than storage that doesn't mind getting a little damp. It was important to us while house house shopping, that the kids get a little space to themselves. The baby has a small corner to call his own in the living room, currently, but when he gets a little older, we'll move his things into the playroom as well.
I'll admit, while I would love to have a basement/rec room type thing one day, it is nice having the kids on the same level as us for the time being.
The playroom used to be alot bigger.. way too big as far as I'm concerned, but we remedied that by building a bigger room for Ms. Hailey as the very end, a room with a closet, something that the smaller bedrooms upstairs don't have (but we'll get to that later!). So with the new wall came new floors (there was only a painted plywood sub-floor when we moved in) and we downsized alot of the junk that the kids had outgrown. During the winter months, the playroom gets alot of mileage and I'm grateful that the kids have a place for their things that they can call theirs..
Here are some before and afters. The room is right off the kitchen, and the white door belongs to Hailey, while the wooden pocket doors leads to the workshop/laundry room. The first picture with Hailey in the rocker is what the room looked like when we bought the house, the 3 following are what it looked like when it was filled with their things and the last set are what it looks like in it's current state. Enjoy!












0 comments:
Post a Comment